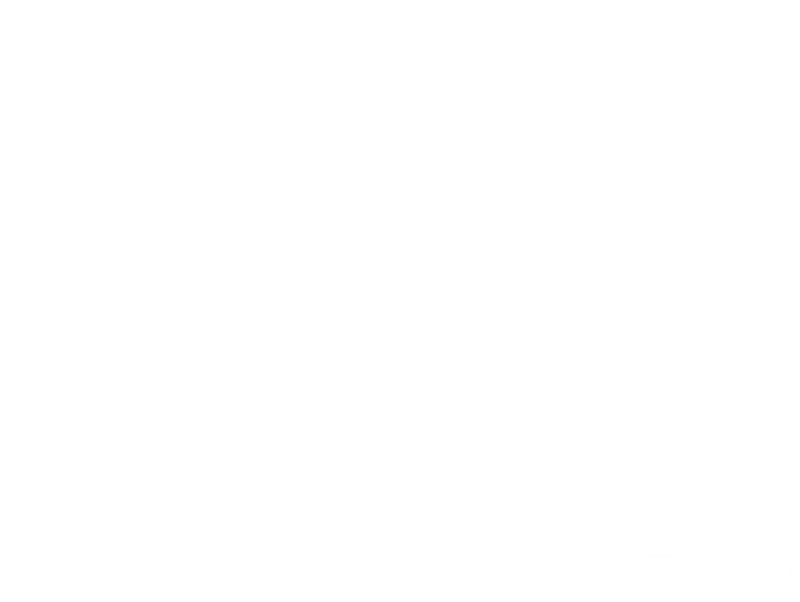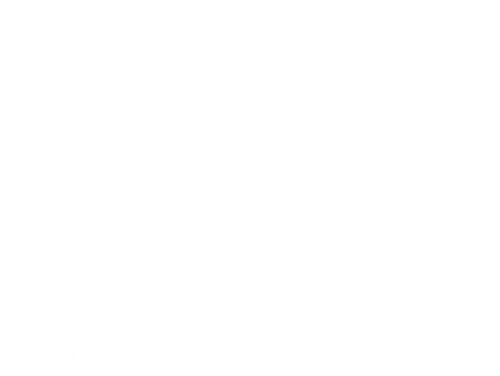ZEN PLAN 03
Product Info
This plan is an extension of our Model 01, with a touch of sleek and minimalist design. We have added a cantilevered floor to create a mezzanine lounge and reworked the exterior appearance. The intelligent layout of the rooms and the importance of panoramic fenestration remain the main elements of the architecture of this residence. The common area, including the kitchen, dining room, and living room, is bathed in natural light. This plan remains a favorite of our clientele, offering a warm and friendly environment for occupants and visitors.
First floor : 930 sq.ft.
Floor : 446 sq.ft.
Garden level : -
Total : -
Topography : Flat or gently sloping
Capacity : 6 to 8 people


















































