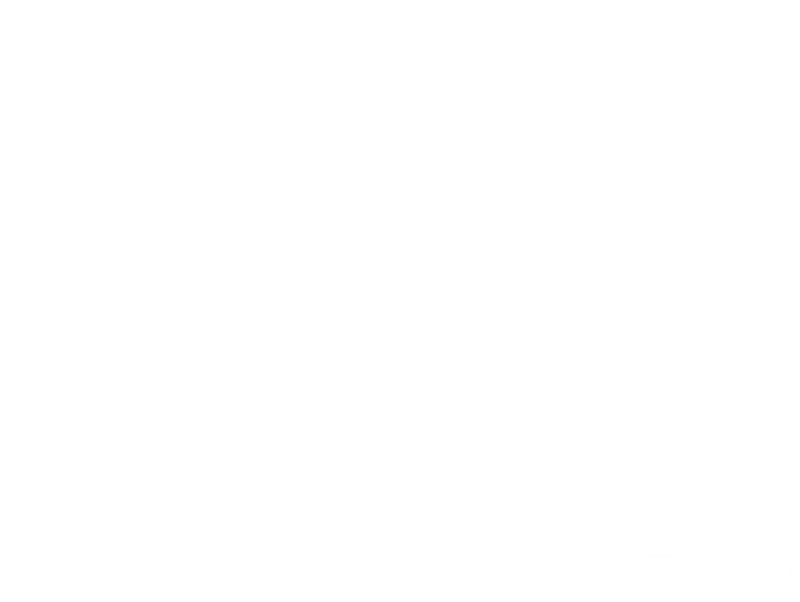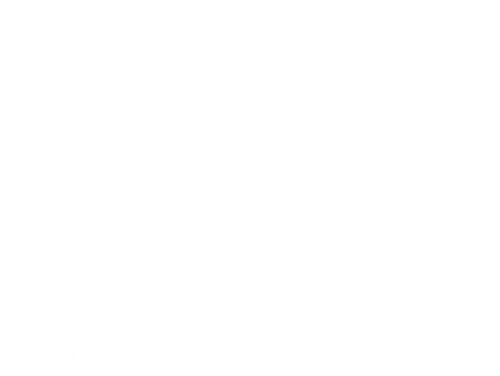ZEN PLAN 02
Product Info
This architectural plan is ideal for a slightly sloping lot, allowing for the integration of a garden level. The use of a large fenestration system on the entire facade offers total immersion with the environment and maximizes the entry of natural light. The plan includes 3 bedrooms, 2 bathrooms, and a spacious open space that can accommodate several guests. This model also offers many possibilities with its 2 large living rooms. The one on the lower level can easily be transformed into a dry sauna or a play area. Our team is proud to offer you this easy-to-build plan for your future project. Building smart has never been easier than with this Zen plan. Try it, you will love it










































