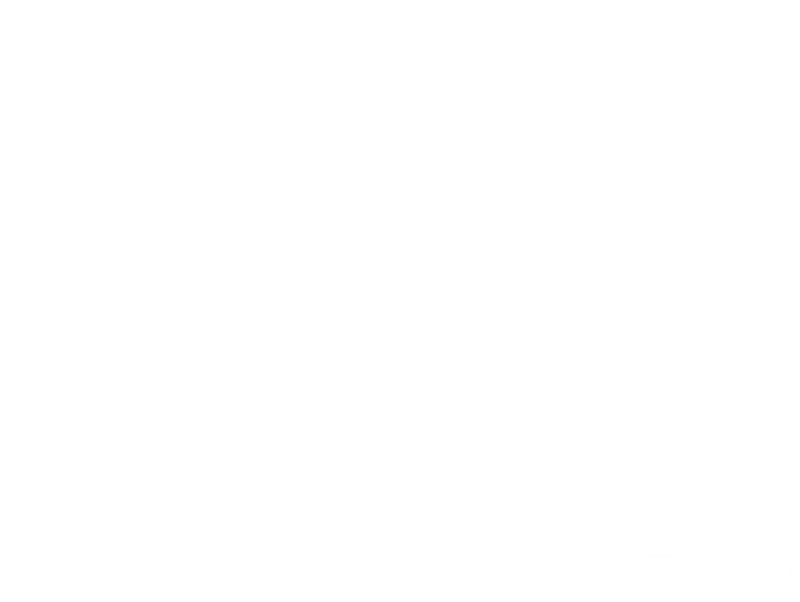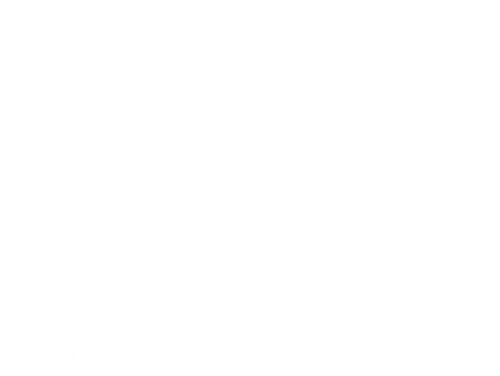BARN PLAN 01
Product Info
This new plan is our first Barn House model. The house extends along its entire length with a sleek contemporary look to offer you a perfectly thought-out space. The entire living space is windowed and covered with a cathedral ceiling to accentuate its grandeur. The other half of the house has 9-foot ceilings and offers 3 bedrooms and 2 bathrooms, including a glass-enclosed shower adjoining the master bedroom. It's a real favorite... This construction is really simple to build and offers you a great opportunity to create your personalized design. We are very happy to offer you this ready-to-build plan
Ground floor: 1360 sq. ft
Floor: -
Garden level: -
Total : 1360 pi.ca
Topography: flat land or gentle slope
Capacity: 6 to 8 people
FAQ's
Gallery
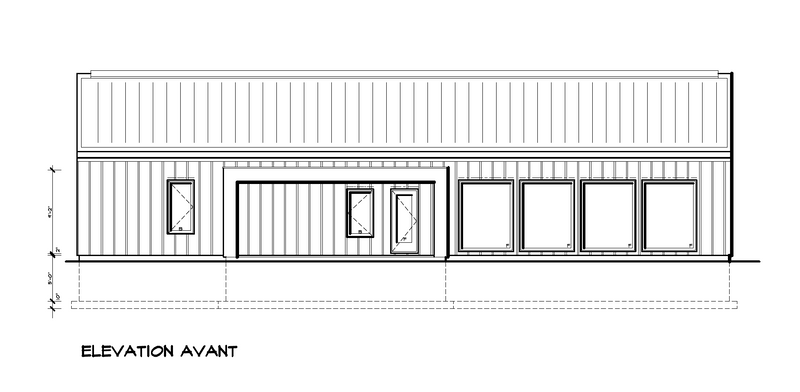
© Tous droits réservés
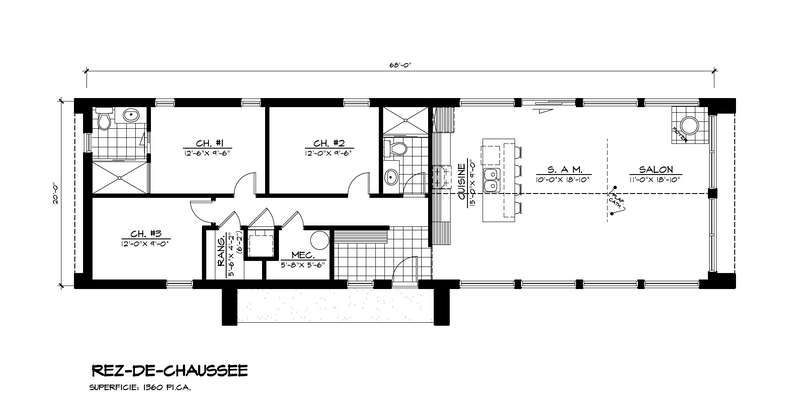
© Tous droits réservés
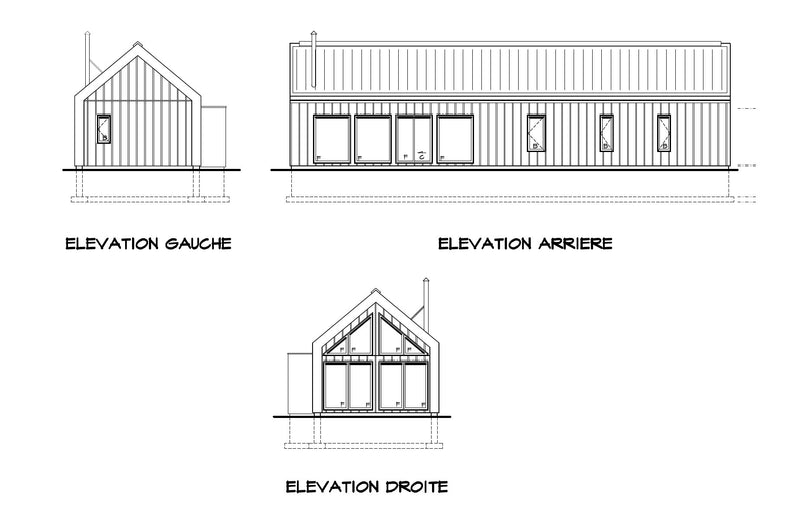
© Tous droits réservés
