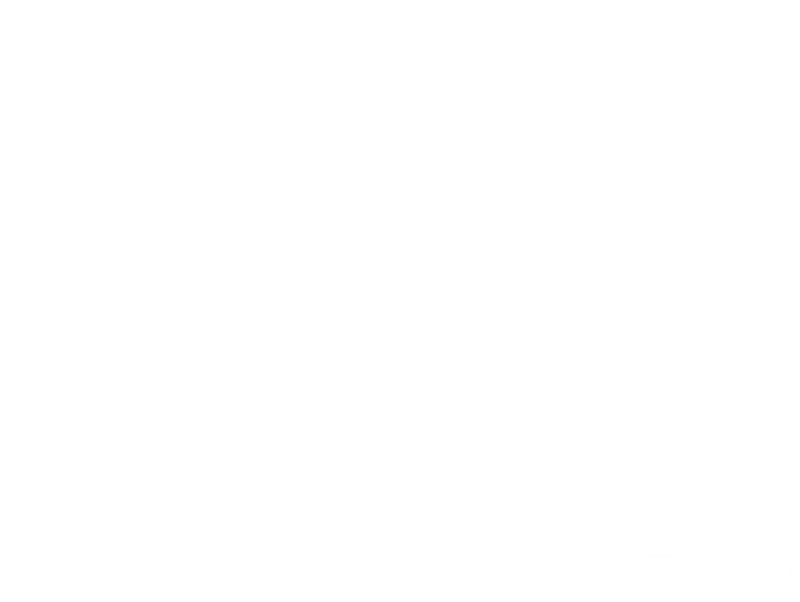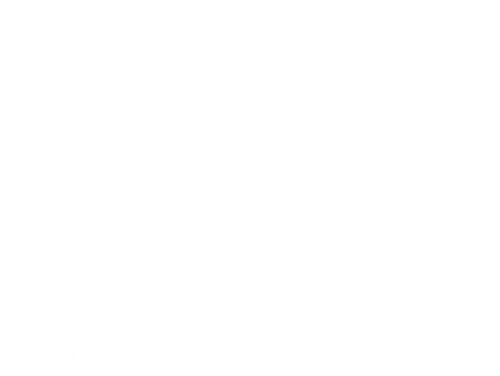BARN PLAN 03
Product Info
The Plan Barn 03 is our model with the basement on the ground floor. With an area of 800p2 on the ground. The chalet offers a large open concept space upstairs and there are 3 bedrooms in the basement with 2 patio doors giving access to the terrace directly from the bedrooms... Elegance, efficiency and affordability, the plans will be available in a month. Call us for more information.
FAQs
Gallery
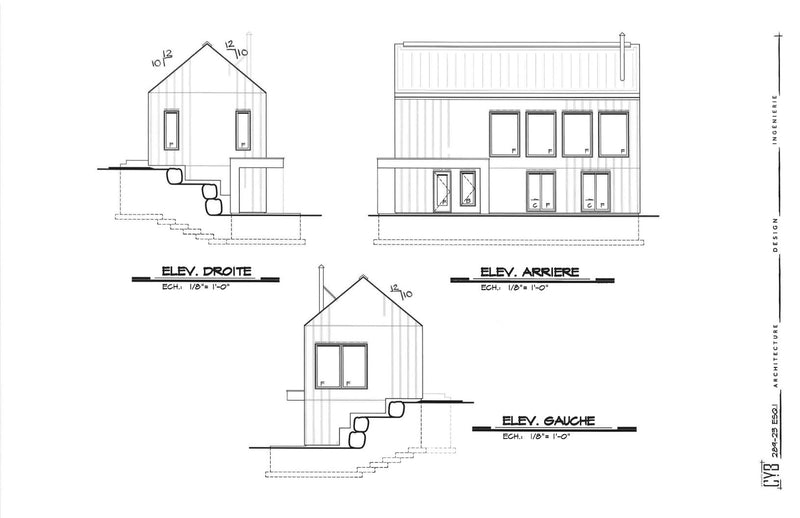
© Tous droits réservés
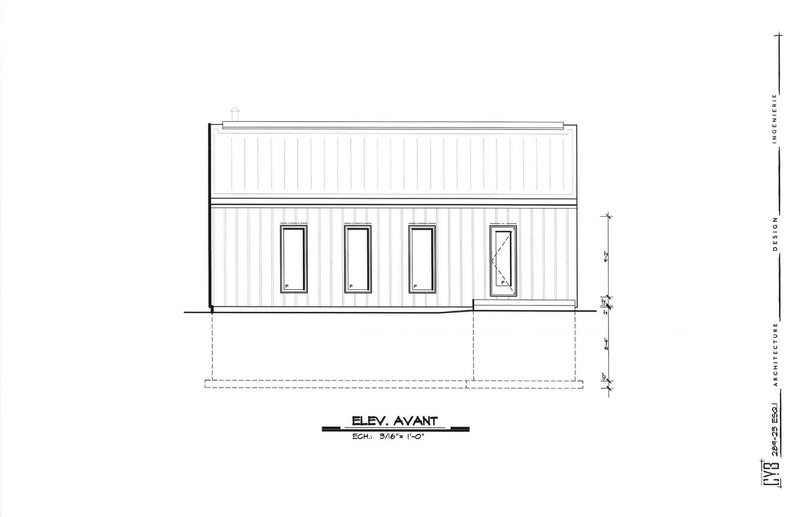
© Tous droits réservés
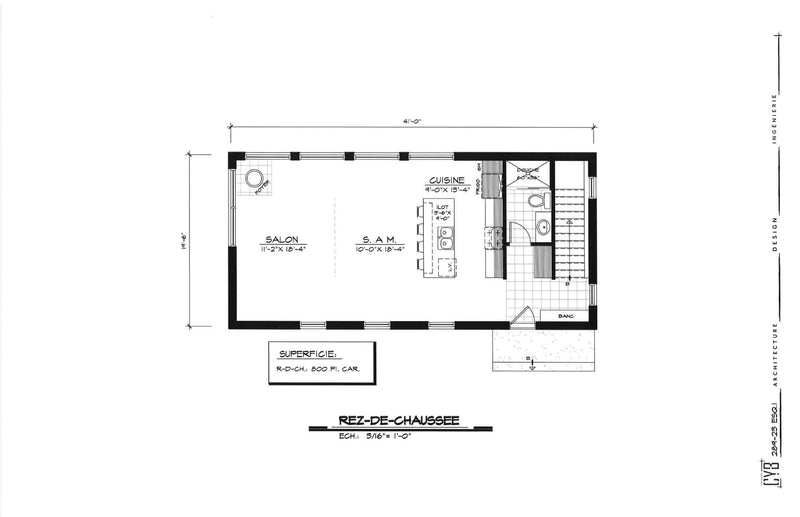
© Tous droits réservés
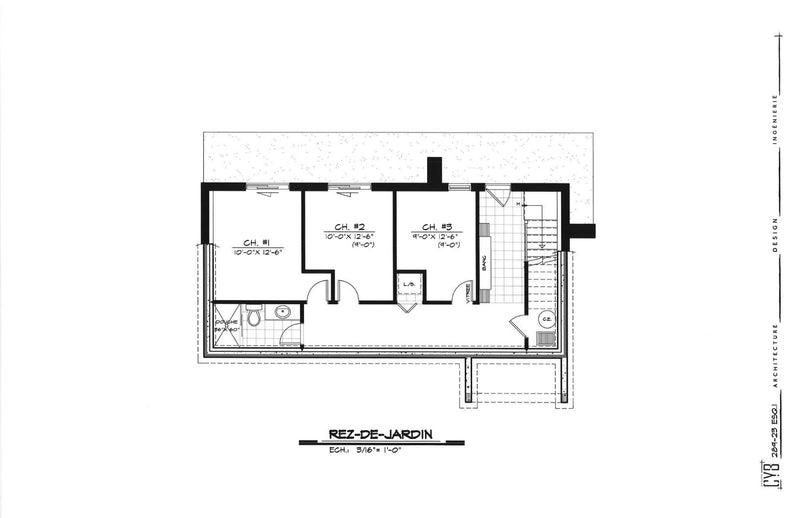
© Tous droits réservés
