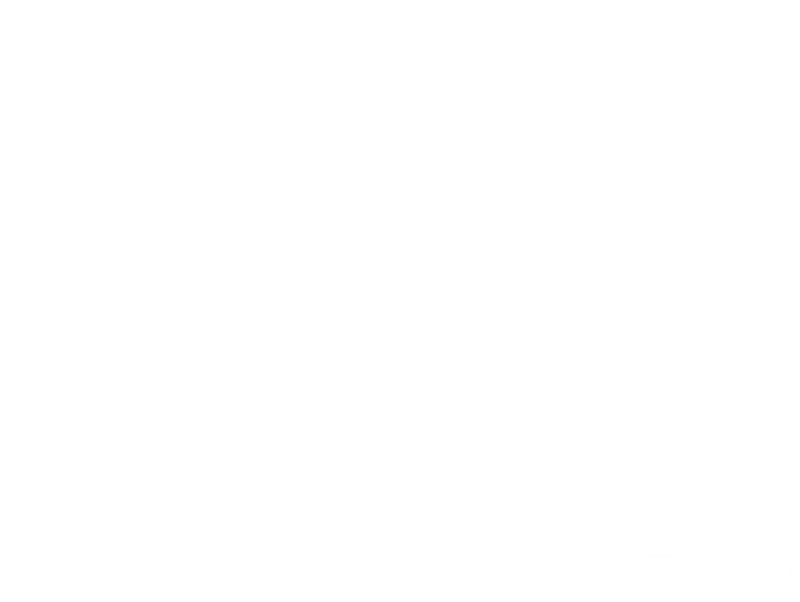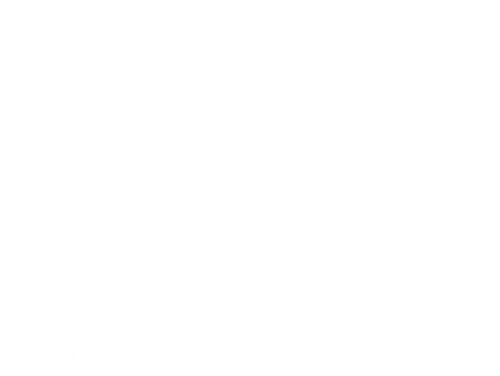ZEN PLAN 04
Product Info
This plan is the most spacious house we have designed. The layout of the common areas allows for smooth circulation and its 5 bedrooms promote the reception of many guests. The endless wall of windows lets natural light in on two sides and opens the house to the outside. You will quickly be invited to go to the patio to enjoy the spa, sauna, or gather around the fire. The Plan Zen team is proud to offer you this plan for your next project.
First floor : 1320 sq.ft.
Floor : 673 sq.ft.
Garden level : -
Total : 1993 sq.ft.
Topography : Flat or gently sloping
Capacity : 10 to 12 people






































































